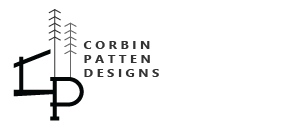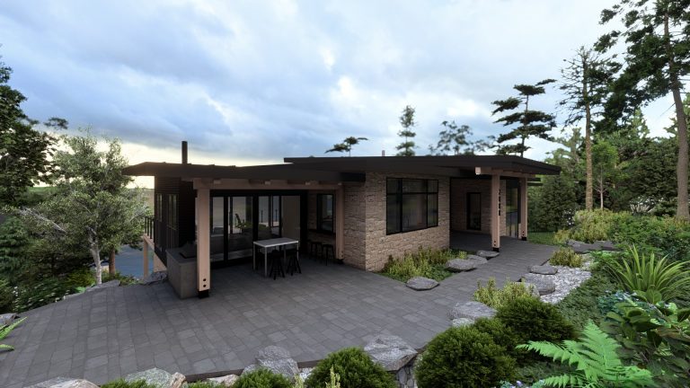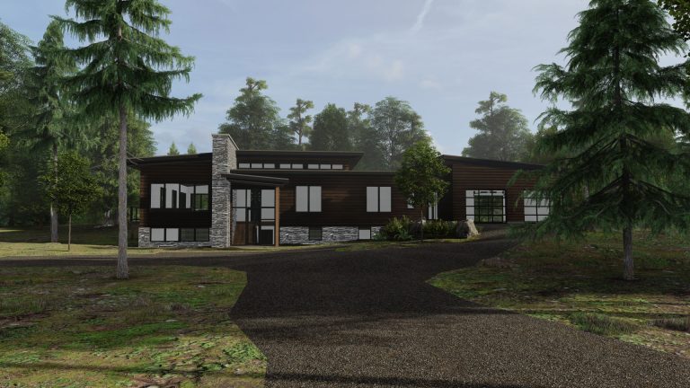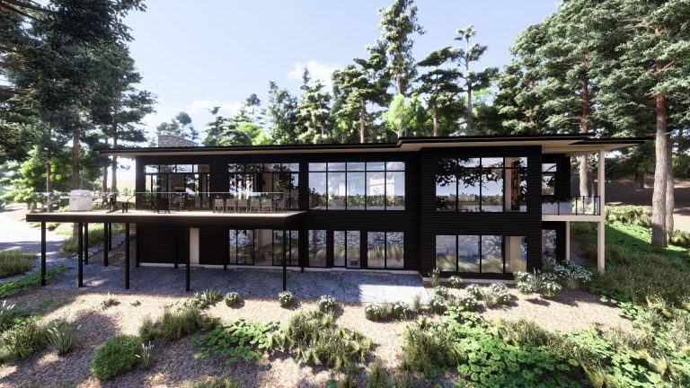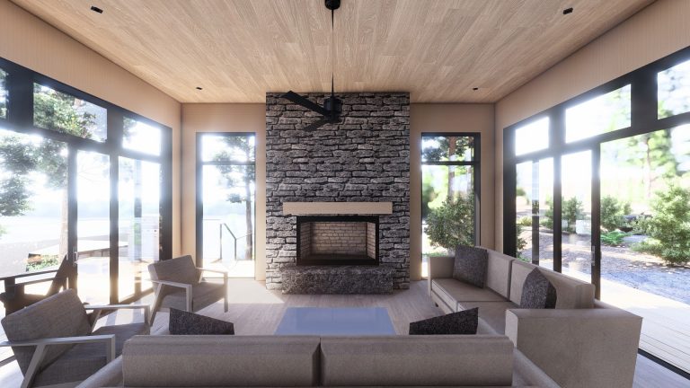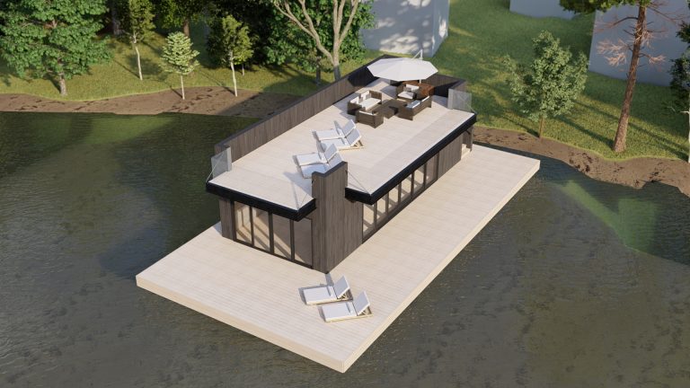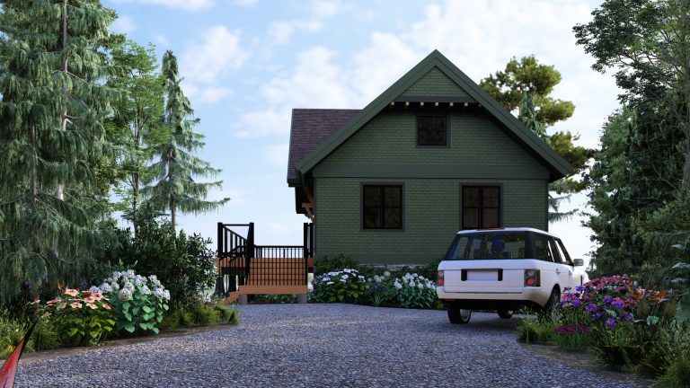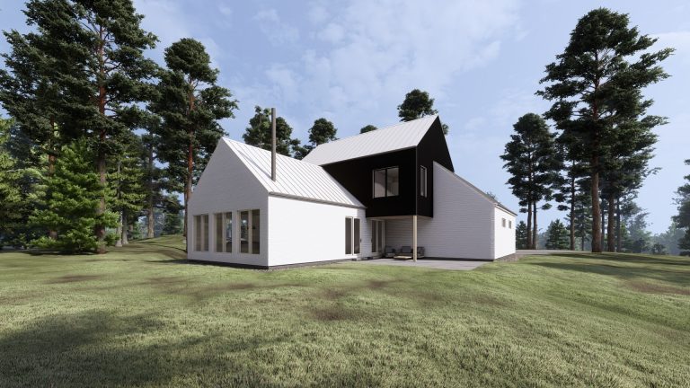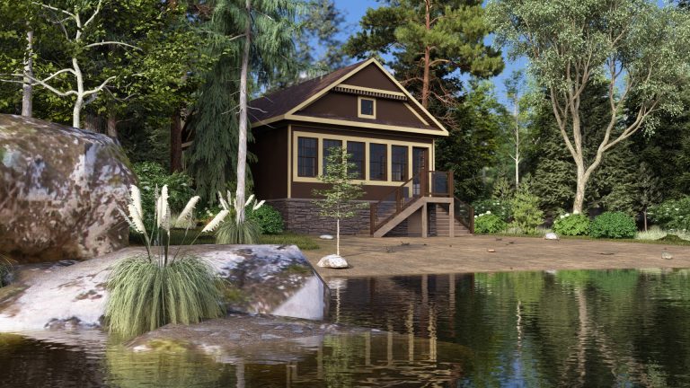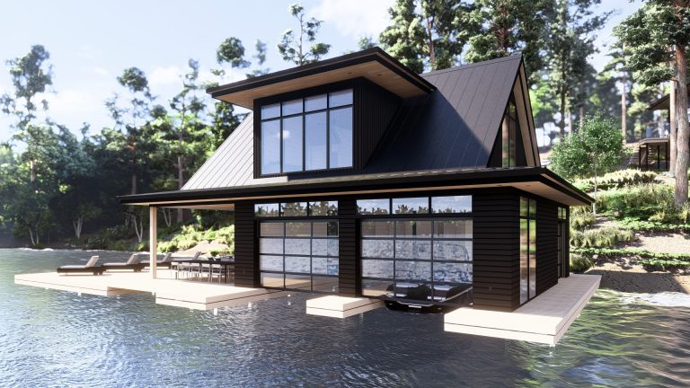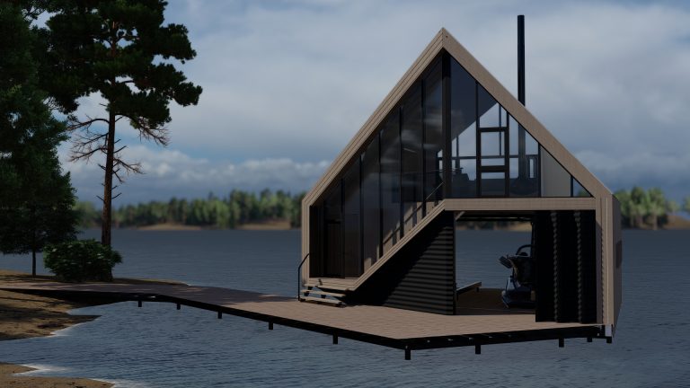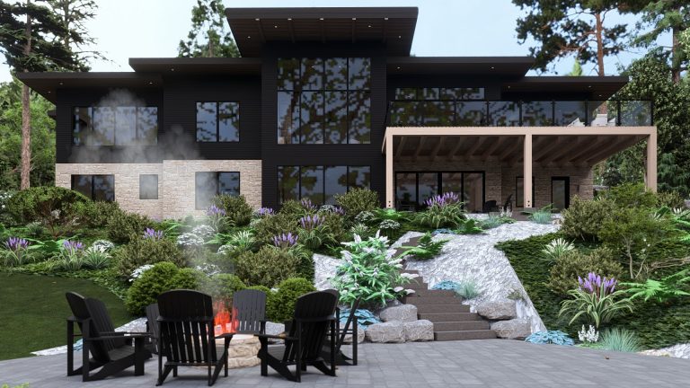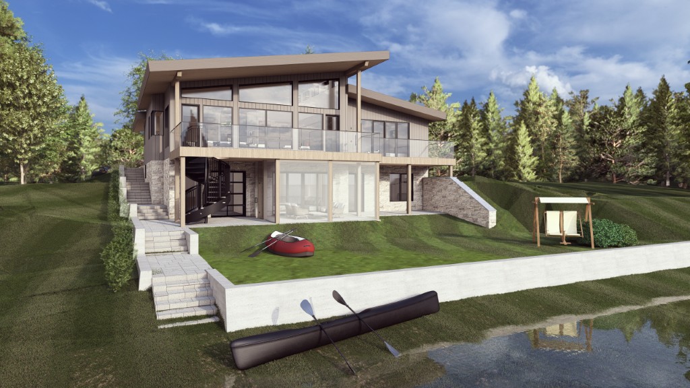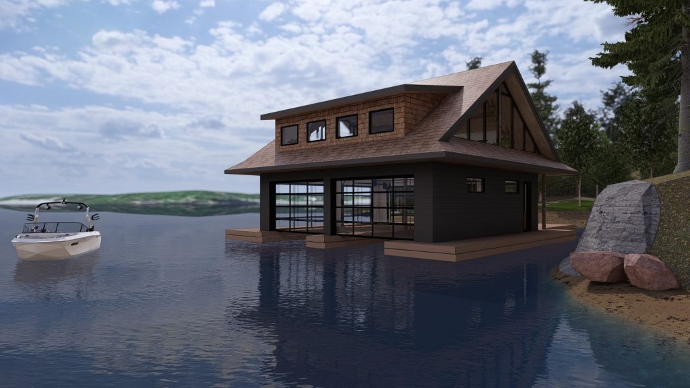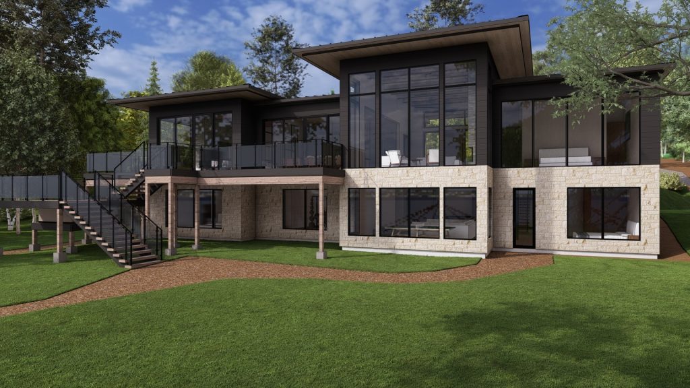We design unique, sustainable cottages.
Every project gets the utmost care and attention to detail, which starts with whether you want us to be heavily involved in your project from start to finish or just need a little guidance along the way; we’re here to help. Our goal is to develop your vision into reality.
Our Approach
We start with our four main principles.
Light
Light involves electric and sun light or the lack thereof.
- Minimizing the use of electric light
- Dark sky lighting
- Carrying light though a building
- Shading
Experience
You and your property are at the heart of each project.
- Understanding important views and land features.
- Important aspects of your lifestyle.
- Tapping into the emotion of how a place makes you feel.
Structure
Creating a balance of holding the building up while understanding the expression of the structure.
- Type of structure
- Extenuation of structure
Sustainability
Our mission speaks to healthier homes and simplifying lives which involves
- Healthy clean home environment
- Being intentional with the building on the inside and outside.
Our goal is to design your dream
Get started with our detailed questionnaire form.
We want to learn more about you and how you live so we can design the perfect cottage that fits your needs.
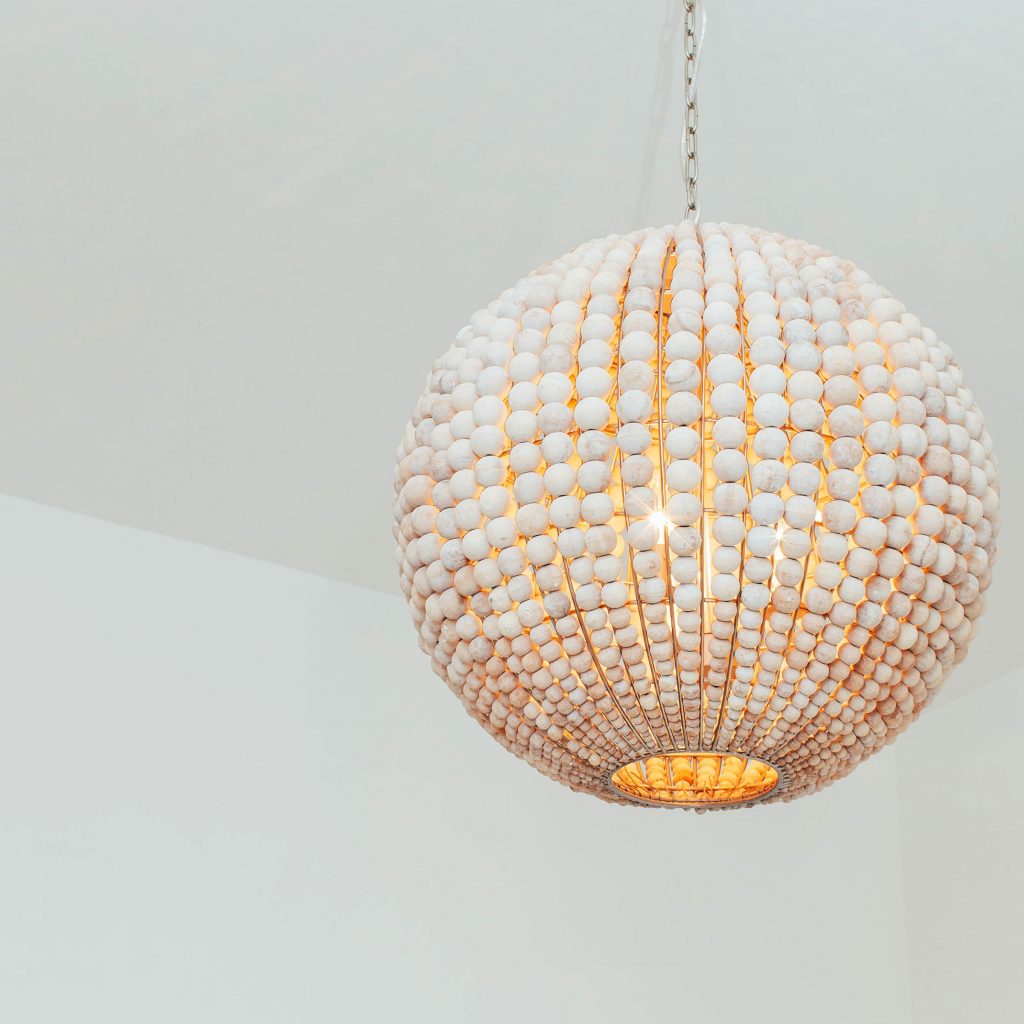
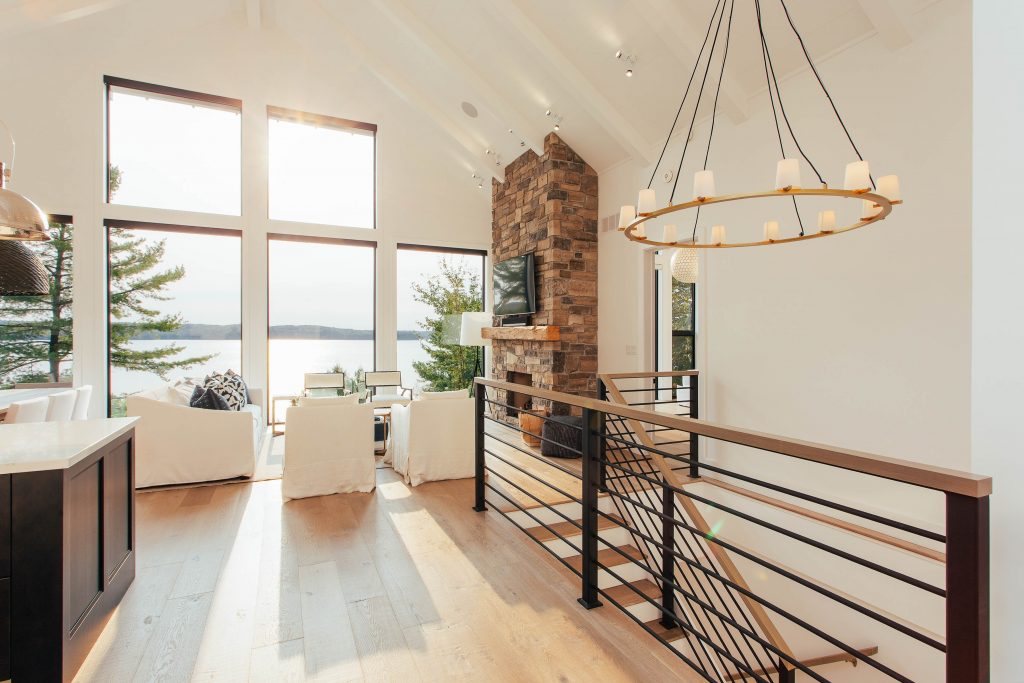
Interactive Design Tools
Model how it gets built.
Embrace the future of cottage design with our state-of-the-art 3D modelling and rendering services! Embark on an exciting journey into the realm of cottage design excellence with our cutting-edge 3D modelling and rendering services. See your project in an entirely new light as we meticulously craft stunning, lifelike visualizations that surpass traditional drawings’ limits.
Design
The design process begins with brainstorming and translating conceptual sketches into rough drawings, progressing through refining spatial relationships—the idea’s transformation into a virtual 3D model.
Accelerated Decision-Making
Empower your decision-making with comprehensive project overviews before construction begins. This process minimizes changes during construction and ultimately allows you to understand
Immersive Visualzation
Step into the future of cottage design with our cutting-edge 3D modeling and rendering services. Experience your project in a whole new light as we craft stunning, lifelike visualizations that go beyond traditional drawings.
Enhanced Presentations
While, traditional drawings are still apart of the process most of our meetings we focus walking our clients through the building virtually almost like a video game.
Effortless Coordination
Say goodbye to the challenges of coordinating structural and mechanical elements. Our team excels in seamlessly integrating these critical components.
Innovative Problem Solving
Encounter challenges with confidence. Our 3D modeling allows us to identify and address potential issues before they become on-site headaches, implementing innovative solutions for a flawless outcome.
Design Journey
Process Overview
At Corbin Patten Designs, we believe that designing a home should be an exciting and seamless experience. Our structured yet flexible process ensures that every project is carefully thought through, allowing us to bring your vision to life while handling all the complexities of design, permits, and coordination. From the initial concept to the final construction details, we guide you every step of the way to create a home that is not only beautiful but also functional and sustainable.
00
Pre-Design

How to Begin a Project
Initiate Contact
To kickstart your project, we believe in starting with an initial phone call. This is where we gather crucial information about your aspirations and objectives. Following this, we proceed by either preparing a site plan and conducting a zoning analysis or conducting a needs and options review. These initial steps allow us to comprehend your property and project direction without diving deeply into the design process.
Gather Information
We encourage clients to gather visual inspirations, whether it’s through magazine clippings, website links, or curated boards on platforms like Pinterest or Houzz. These inputs play a crucial role in helping us grasp your vision for the space. Prior to initiating the design for your sustainable cottage or boathouse, understanding your project goals is our top priority. We strive to align our support with your objectives to ensure effective realization.
Initial Meeting & Informal Call
We engage in a relaxed conversation to discuss your ideas, property specifications, and ultimately, your vision for the project. Even if your concept is still forming, this serves as an ideal starting point for us to delve into your project.
Site Plan & Zoning Evaluation
Understanding the intricacies of each project is paramount. This step ensures a smoother permitting process later on, as it gives us a comprehensive understanding of the permissible boundaries. We visually document these regulations on a site plan, aiding us in the design process while simplifying the communication of rules.
Needs and Options Review
By integrating the site plan and zoning review, we discern potential solutions in terms of floor plans. This step enables us to visualize how these plans align with the site and adhere to zoning regulations.
01
Schematic Design
 RESEARCH PHASE
RESEARCH PHASE
At the heart of every successful project lies a deep understanding of our clients’ desires. Our design team initiates by delving into conversations with clients about their aspirations for their sustainable cottage or boathouse design. We explore how the space will be utilized, the desired ambiance, and the allocated budget. This comprehensive dialogue allows us to craft a bespoke design that fulfills all requirements. Additionally, we encourage clients to share visuals or concepts they have in mind, enabling us to truly grasp their vision. By thoroughly comprehending our clients’ objectives, we ensure the creation of spaces they’ll cherish.
PROGRAMMING
The programming phase interprets the research, aligning with clients’ spatial needs (the program). Block diagrams are formulated to spatially organize areas in relation to the site and its unique features.
CONCEPTUALIZATION
As the block diagrams progress, a concept starts to take shape through initial sketches. This phase allows us to visually capture the evolving design direction.
02
Design Development
 Getting More Detailed
Getting More Detailed
As the project progresses from Schematic Design to Design Development, it transforms from initial sketches into a comprehensive 3D model. This phase marks the enhancement of details, such as windows, doors, cabinetry, millwork, structural elements, roofing, railings, stairs, and more, creating a more refined visualization of your project.
Rendering and Visualization
During the Design Development stage, we focus on rendering and visualization to provide you with realistic representations of your future space. Through advanced software and techniques, we generate detailed visualizations that showcase how your design will look and feel once completed. These renderings offer a tangible preview, allowing you to better understand the spatial layout, materials, lighting, and overall aesthetics of your sustainable cottage or boathouse.
Preliminary Pricing
Simultaneously, we engage contractors to estimate costs based on the evolving design. This iterative process ensures that design choices align with your budgetary considerations.
City/Town Consulting
Throughout this phase, our team consistently liaises with local municipalities to ensure alignment with codes and zoning regulations. This collaborative effort ensures that your project complies with all necessary regulations while bringing your envisioned design to life.
03
Construction Documents
 Permitting for Your Cottage
Permitting for Your Cottage
Upon the approval of the design phase for your cottage, the project progresses into creating comprehensive construction documents. This phase involves a thorough review of building codes and zoning regulations specific to your cottage project. These detailed documents encompass various plans like site layouts, ceiling plans, door and window specifications, zoning details necessary for permits, material lists, floor plans, interior and exterior elevations, and more.
Permitting Process
As part of the construction document phase, our team ensures that the necessary documentation aligns with local regulations and codes required for obtaining permits. We collaborate closely with authorities to facilitate a smooth and efficient permitting process for your cottage project. This ensures compliance with all legal requirements before commencing construction.
Bidding and Finding a General Contractor
Upon completion of the Construction Documentation phase for your cottage, the project is presented to a select group of contractors. They provide estimates for constructing your cottage based on the detailed documents. Our design team assists in evaluating these bids, aiding in the selection of the most suitable contractor for your cottage project, considering their expertise, compatibility, and alignment with your cottage vision.
04
Construction Administration
 Smooth Sailing
Smooth Sailing
During the construction phase, CPD serves as the Client’s advocate, actively engaged in the process to ensure smooth progress. This involvement encompasses various aspects: being readily available by phone to address contractor inquiries, facilitating seamless communication to keep the project moving forward. CPD also coordinates shop drawings and collaborates with various consultants to ensure alignment with project specifications. Additionally, they conduct site visits to oversee progress and assist with material and color selections, all while advocating for the client’s vision and needs.
05
Project Completion & Interior Installation
Move in!
Once construction is complete, we oversee final details and interior installations to ensure your home is move-in ready.
What Happens in This Stage?
📍 Final Walkthrough & Punch List – Addressing any last adjustments to ensure perfection.
📍 Interior Styling & Setup – If interior design services were selected, we handle furniture placement, decor, and final touches.
📍 Client Handover & Documentation – Providing a detailed project binder with specifications, warranties, and maintenance recommendations.
Get Into Touch
Do you have a project in mind?
Ready to Build Your Dream Home or Cottage? Let’s help you explore possibilities for your property.
